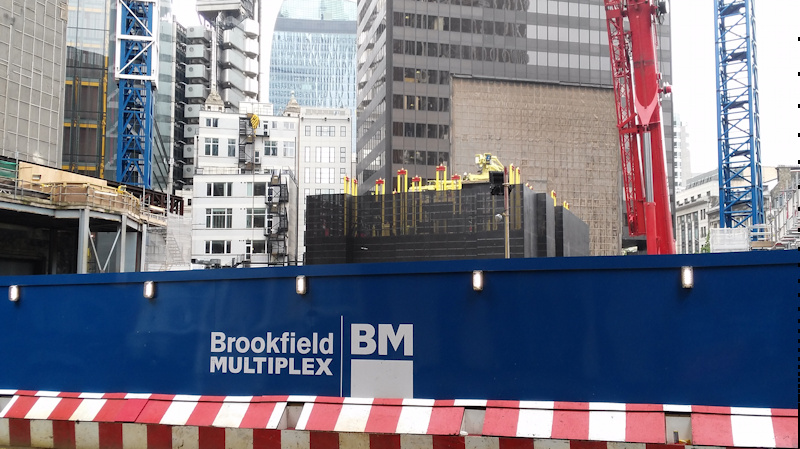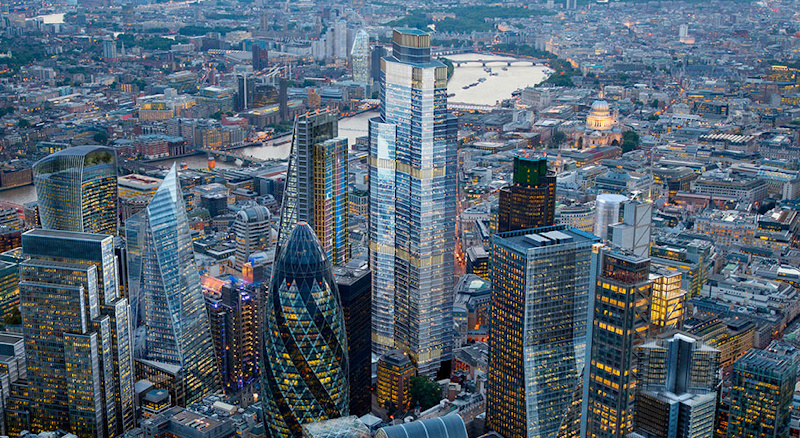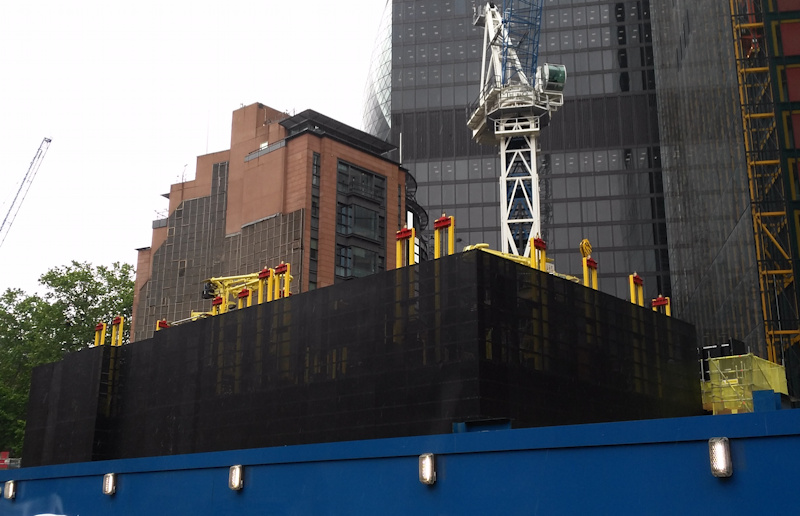
It’s Open Doors week this week, where the public get a glimpse into many construction sites, and this morning I visited the site of 22 Bishopsgate, in the City of London. The site itself has an interesting recent history – it was going to be the Pinnacle, an elaborate, spiraling skyscraper. But construction stopped as the downturn hit hard in 2011, and for the last few years, it’s been nicknamed “The Stump” – an abandoned nine-storey concrete core. It’s taken Brookfield Multiplex, the chief contractors for the new skyscraper, around a year to dismantle the old core, by slicing up the concrete into 8-14 tonne sections, lifting them out, digging back down into and rebuilding the basement to the new design. Finally, pretty much in the last few weeks, they’ve been able to stop digging down and start building up again.
The building will start to rise quite quickly in the next few weeks. The new design consists of two cores – a square-ish one, which will lead a rectangular one alongside. This reflects the non-square shape of the site – it being narrow to the north than to the south, and squeezed to the east by the Cheesegrater and the long-suffering Hiscox building. Both will rise by around a storey a week, with the square one leading the rectangular one by around five storeys, and the metal structure of the floors surrounding the cores another five or so storeys below. Currently, the main core is 2-3 storeys up already and is about to start its long continuous rising phase. The rectangular core, which we looked down on from the elevated viewing platform, is a storey below ground level at the moment, and today is having a temporary wall added to the top of it, creating a platform and work area “raft” that will rise up with it. The square core already has its temporary wall erected, coloured black and made of perforated steel, and can be seen as the main feature in both the photos above and at the bottom, surrounding a small yellow crane and other yellow machinery that will sit on the raft.
Even with a storey-per-week rise, this process will take more than a year, for 22 Bishopsgate will be a huge “slab” type skyscraper, with vertical walls, stretching an impressive 64 storeys high. It will be only marginally lower than the nearby Shard skyscraper, at 278m. It will fit snuggly in to the skyscraper cluster of the Cheesegrater, Gherkin, Natwest Tower and various others. The design is not “exciting” – it is a straight up-and-down building which is using up its full footprint, but his means it will provide a good balance to the nearby flamboyant Gherkin and Walkie Talkie building. In this artist’s impression, in which it is the obvious tallest building in the cluster here, it looks like an updated, taller/wider and glassier version of the classic Natwest Tower nearby which is just to the right hiding behind another under-construction skyscraper, 100 Bishopsgate:

From the viewing platform, we could also see active work going on for 100 Bishopsgate, just up the road as the name suggests, as well as the recladding and height extension of One Angel Court, and finally a very small tower going up in the small space between Bishopsgate and the Natwest Tower. As part of this latter project and 22 Bishopsgate itself, the Highwalk around the Natwest Tower has now been completely removed. This is a shame – it was a largely unknown but nice elevated walking space. However, I understand that the Highwalk will be rebuilt once both projects are complete, so we will once again be able to walk above the roads and amongst the towers.
Unfortunately we weren’t allowed to take photographers on the tour, but you can see the square core clearly from Bishopsgate now – see the photos here. Our wooden-clad viewing platform can be see in the background of the first photo, on the left.

Middle image is an artists impression of the completed cluster, from Lipton Rogers.
One reply on “Open Doors: 22 Bishopsgate”
[…] write about all my Open Doors week construction-site visits back in June, but as well as seeing a soon-to-be-skyscraper, I also made it to two other sites, the largest of which far-and-away was Battersea Power Station […]